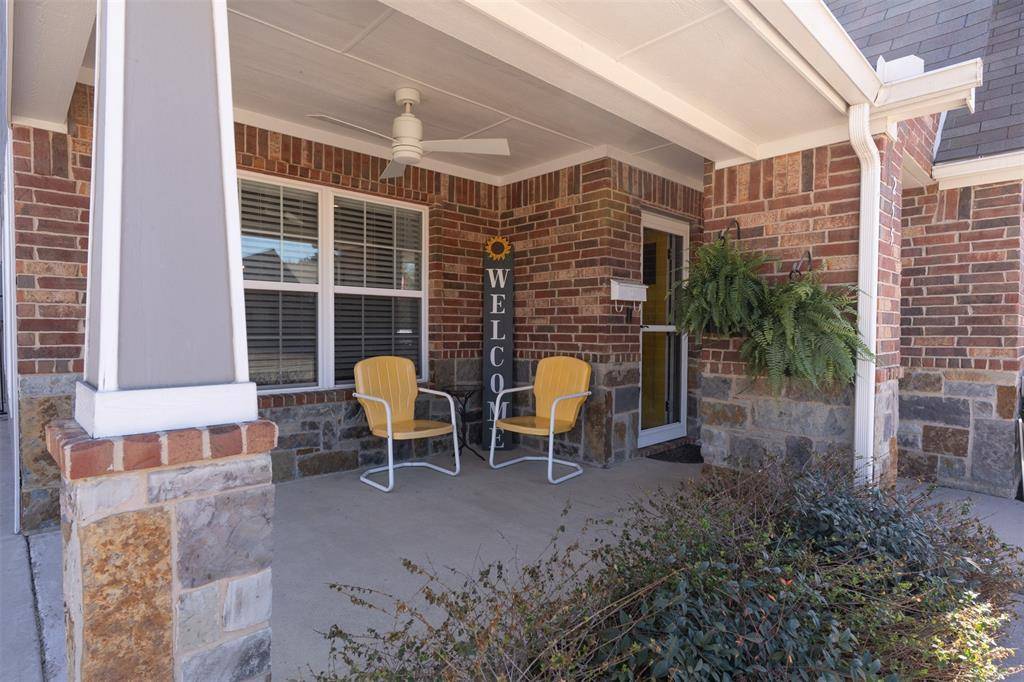255 Tinker Trail Burleson, TX 76028
3 Beds
2 Baths
1,461 SqFt
UPDATED:
Key Details
Property Type Single Family Home
Sub Type Single Family Residence
Listing Status Active
Purchase Type For Sale
Square Footage 1,461 sqft
Price per Sqft $251
Subdivision Heritage Village Ph 1
MLS Listing ID 20915387
Bedrooms 3
Full Baths 2
HOA Y/N None
Year Built 2015
Annual Tax Amount $7,722
Lot Size 6,098 Sqft
Acres 0.14
Property Sub-Type Single Family Residence
Property Description
Step inside to a bright and open living space designed for both comfort and entertaining. The expansive kitchen is a standout, featuring granite countertops, stainless steel appliances, plentiful cabinetry, pantry, built-in microwave, breakfast bar, and dedicated coffee bar with a wine rack—perfectly flowing into the living and dining areas.
The primary suite offers a peaceful escape with dual vanities, a walk-in shower, and a large walk-in closet. Luxury vinyl plank flooring runs throughout the home for easy upkeep, and abundant storage adds to the practicality of the layout.
Enjoy the outdoors on your private covered patio—great for relaxing or hosting family and friends—with a small, pet-friendly yard that's easy to maintain.
Energy efficiency is a major plus with full spray foam insulation, helping keep utility bills low year-round.
Ideally located just minutes from Old Town, you'll have easy access to a vibrant mix of shopping, dining, and entertainment. Plus, you're close to Bailey Lake Park and scenic trails for walking and biking.
This move-in ready home offers the perfect balance of comfort, convenience, and charm—come make it yours!
Location
State TX
County Johnson
Community Curbs, Jogging Path/Bike Path, Sidewalks
Direction GPS
Rooms
Dining Room 1
Interior
Interior Features Cathedral Ceiling(s), Decorative Lighting, Eat-in Kitchen, Flat Screen Wiring, Granite Counters, High Speed Internet Available, Open Floorplan, Pantry, Walk-In Closet(s)
Heating Central, Heat Pump
Cooling Ceiling Fan(s), Central Air, Heat Pump
Flooring Luxury Vinyl Plank
Appliance Dishwasher, Disposal, Electric Range, Microwave
Heat Source Central, Heat Pump
Laundry Electric Dryer Hookup, Utility Room, Full Size W/D Area, Washer Hookup
Exterior
Exterior Feature Covered Patio/Porch, Rain Gutters, Lighting, Storage
Garage Spaces 2.0
Fence Back Yard, Gate, Metal
Community Features Curbs, Jogging Path/Bike Path, Sidewalks
Utilities Available City Sewer, City Water, Co-op Electric, Community Mailbox, Curbs, Individual Water Meter, Sidewalk, Underground Utilities
Roof Type Composition
Total Parking Spaces 2
Garage Yes
Building
Lot Description Landscaped, Level, Subdivision
Story One
Foundation Slab
Level or Stories One
Structure Type Brick,Frame,Rock/Stone,Wood
Schools
Elementary Schools Norwood
Middle Schools Kerr
High Schools Burleson Centennial
School District Burleson Isd
Others
Ownership See Tax
Acceptable Financing Cash, Conventional, FHA, VA Loan
Listing Terms Cash, Conventional, FHA, VA Loan
Virtual Tour https://www.propertypanorama.com/instaview/ntreis/20915387






